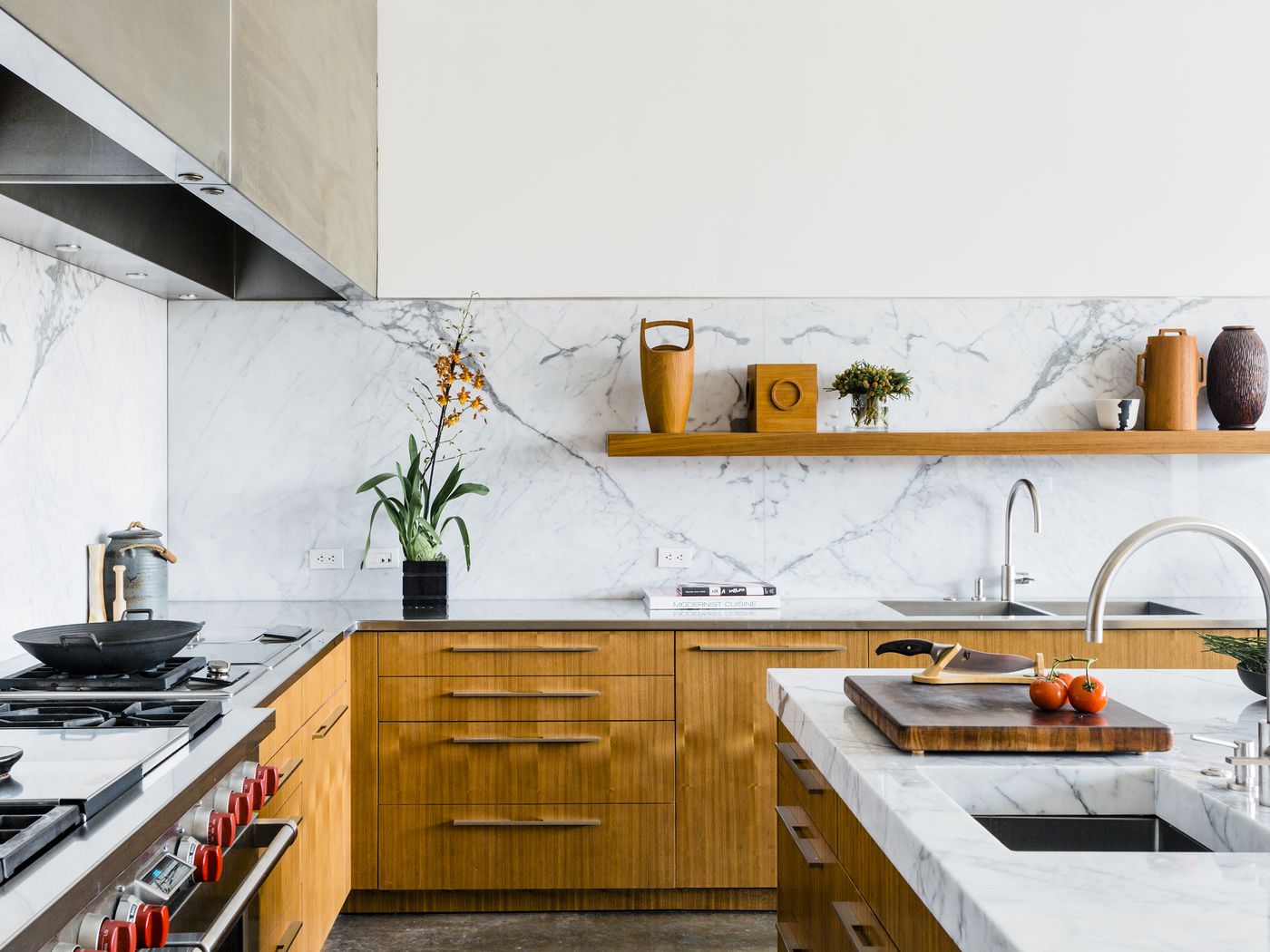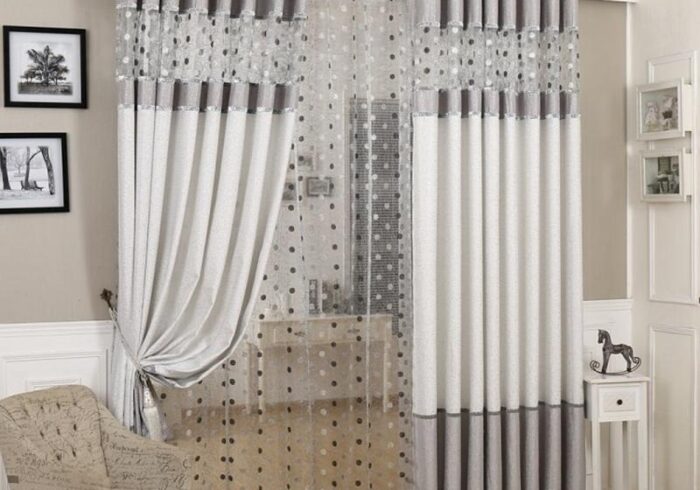Open kitchens are trending in modern homes today. They are stylish and help in creating adequate space to move around. They are also good for bonding with the kids as you prepare your meal or help them do their homework. After deciding on putting up an open kitchen, it’s time to make it look presentable, stylish, and neat. Remember that the kitchen is now part of the living and dining rooms. Its layout must complete your interior décor in the living room.
Proper lighting
In most cases, your open kitchen will appear at the far end of the living room. The part of the house may appear dim. You can add extra décor lighting or more windows to ensure the lighting matches the entire living room.
Appropriate Ventilation
You will need extra ventilation windows and a fan in an open kitchen. You don’t want the house hitting uncomfortable levels when you run heating appliances. Proper ventilation prevents the whole house from getting the food aroma when cooking.
Integrated Kitchen Cabinets
Integrated cabinets will help you hide away all the utensils you have. It is difficult to tell it’s a kitchen with properly installed integrated cabinets when you are not cooking. Properly installed integrated kitchen cabinets must match the interior and the painting of the living and dining spaces. Choose a color that you can easily clean because the kitchen can be messy when cooking. Also, if you have kids, you might consider dull colors and position your cabinets higher. Ensure to choose your cabinets from the best cabinet manufacturers in Denver for great kitchen results.
Make An Accommodative Kitchen Island
The kitchen island is your kitchen storage space. Remember to have a large enough island to store everything you need when cooking. You don’t want any item on top of the kitchen island.
Make A Uniform Floor
The flooring of the kitchen must match the floor of the sitting space. The whole room should not look like a separate region. The color and the pattern on the floor must blend in naturally. Although the kitchen and the dining room may be slightly raised, ensure the lighting makes it appear in line with the two areas on the same level.
Let Your Kitchen Design Match The Rest Of The House
Your dining space’s design must complement the kitchen design from color, style, and painting patterns. Other decorative items such as doormats, table mats, and any decorative item placed on the kitchen island should match from the kitchen to the sitting space, making the whole area radiate with a similar touch.
When designing your kitchen, proper ventilation is key to ensuring the house retains a natural smell even when cooking. When designing the kitchen, keep in mind that the floor, colors, and decorations must complete each other for a perfect and natural display. Also, your island and integrated cabinets should help you keep away items when not in use. The kitchen should look like any part of the living room when not in use.




